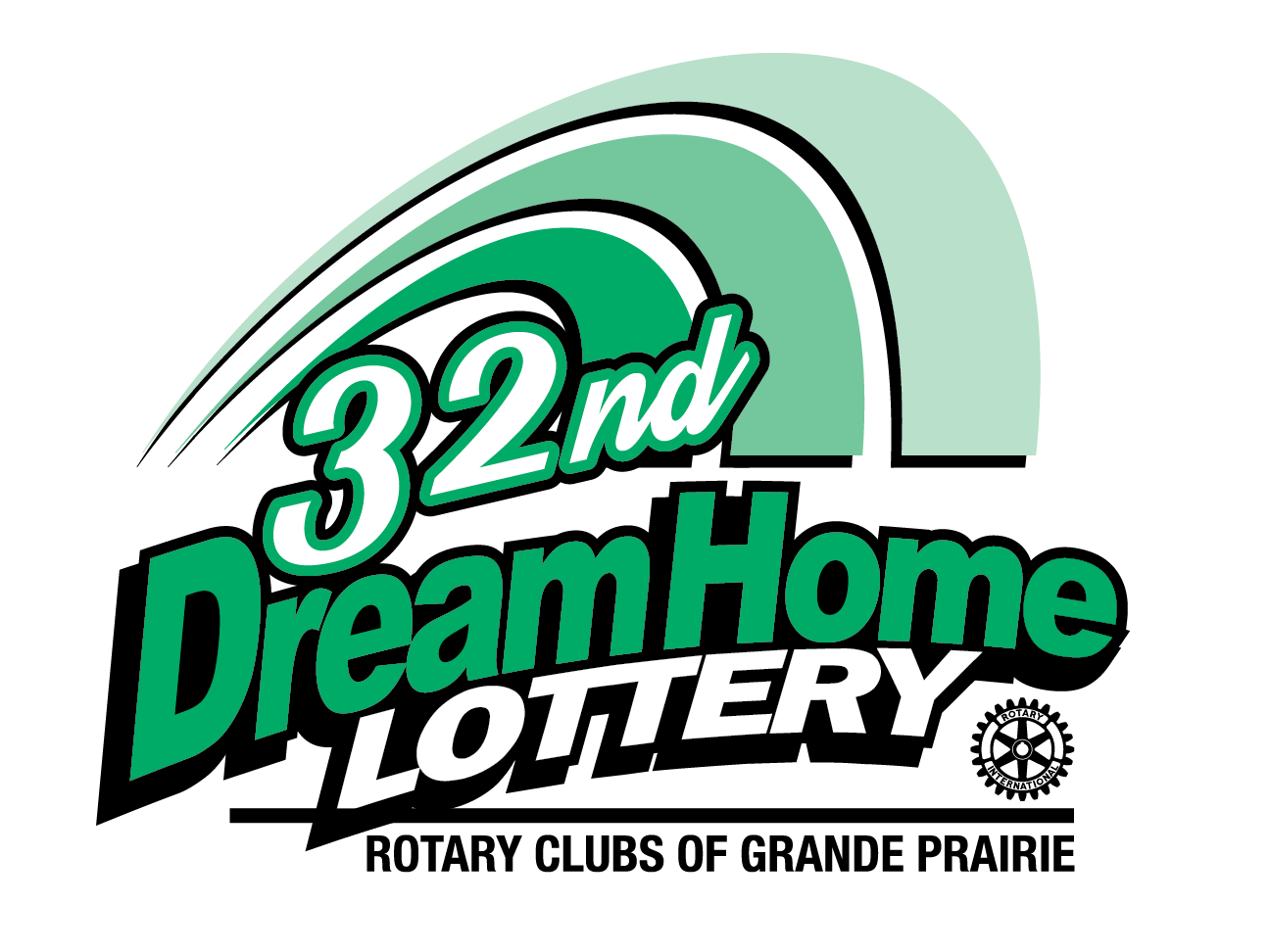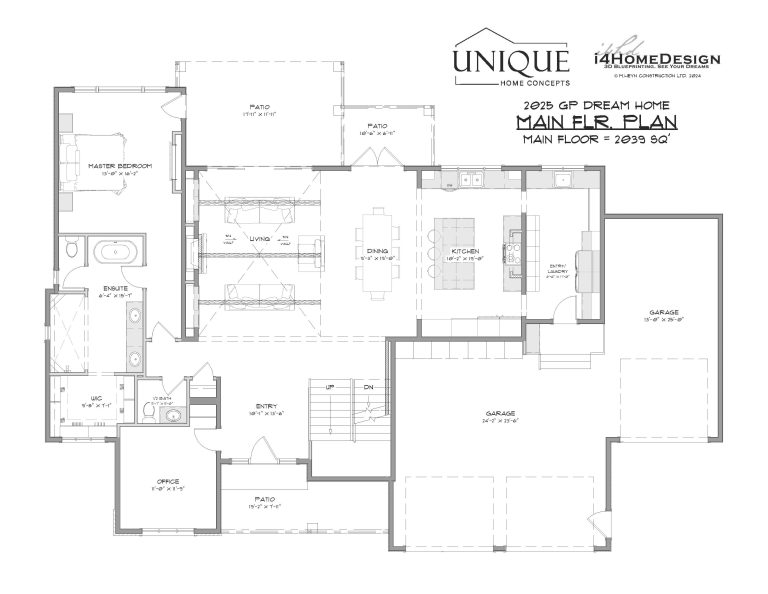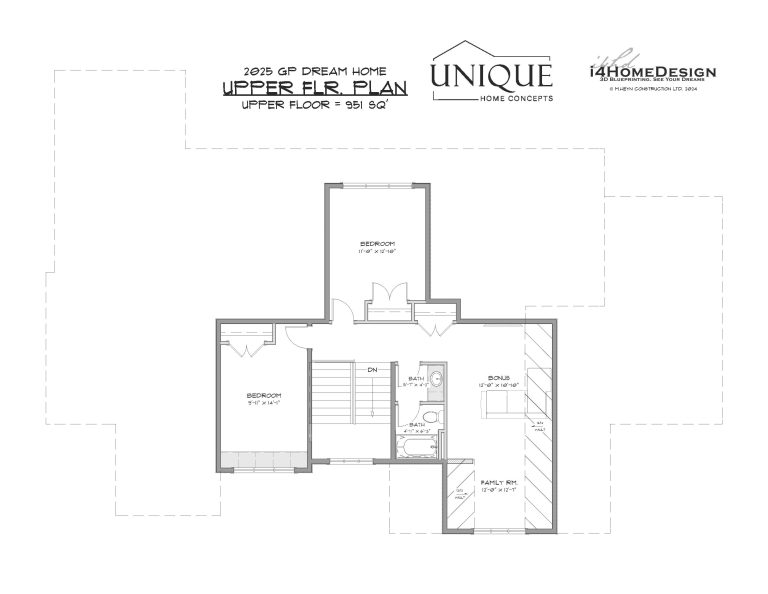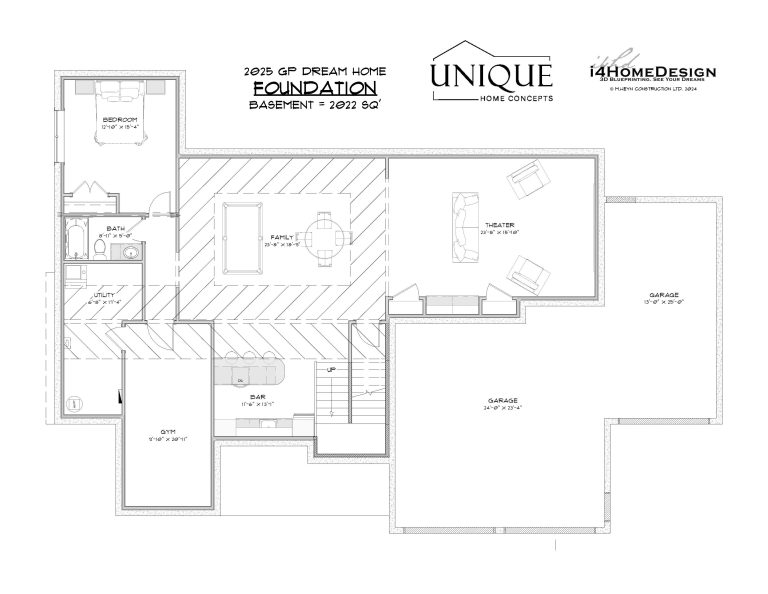2025 Floor Plans
& Colours
With 5012 sq. ft. of total developed space, this 4-bedroom, 3 1/2-bathroom floor plan should have something that appeals to everyone. Modern elements intertwined with vintage and traditional touches, culminating in the ideal transitional home.
Thank you to i4HomeDesign for providing the 2025 floor plans. Click on the image to enlarge.
INTERIOR COLOUR
All interior colours are supplied by Dulux Paint unless otherwise stated.
Gypsum (DLX1006-1)
Main Wall Colour
Southern Breeze (DLX1097-2)
Trim, Baseboards, Doors
Star Anise (DLX1022-7)
Office
Granite Boulder (DLX1015-6)
Girls Bedroom
Black Magic (DLX1001-7)
Lower Level Feature Wall
Chimichurri (CSP-810)
Pantry, Mudroom & Laundry
Dark Forest Limewash (Pure & Original)
Powder Room
Warm White Limewash (Pure & Original)
Hood Vent, En-Suite Fireplace
WALLPAPER
All Wallpaper is supplied by GrimmRose Cottage unless otherwise stated.
Nanny Murphy’s
Girls Bedroom
Forest
Bonus Room
FLOORING & TILE
All tile and flooring are supplied by Michael’s Flooring unless otherwise stated.
Corsica
Vinyl Plank Throughout the Home
Heritage Columbia
Vinyl Plank in Mechanical Room
Mustang Slate
Powder Room Flooring
Cool White
Upstairs Main Flooring
Frammenti Bianco
Ensuite Shower
Teramoda Stone
Ensuite Shower, Upstairs Tub Surround
Teramoda Bamboo
Upstairs Tub Surround
Safi White
Downstairs Tub Surround
Wave Old Cream
Feature Tile Downstairs Tub
Mesmerist Trance
Backsplash Kitchen
Independence Black
Basement Bar Backsplash
CATCH SIGHT OF AMAZING CURB APPEAL AND DESIGN ON THE EXTERIOR OF THE HOME
Abyss Black
Main Siding , Board and Batten
Desert Stone
Secondary Siding, Board and Batten
Winchester Brown
Feature Siding
Grey Pearl
Stone
Black
Soffits, Fascia
Dual Black
Shingles
CABINETRY THAT MAKES A HOUSE A HOME
Cabinets are provided by Windy Acres Cabinetry.
Natural Cream
Kitchen, Upstairs Bathroom
Chimichurri
Pantry, Mudroom, Laundry, Downstairs Bathroom
Wrought Iron
Basement Bar , Theater Room
Custom Stain
Kitchen Island, Living Room, Ensuite, Floating Shelves
Chocolate Brownie
Powder Room, Basement Bar



