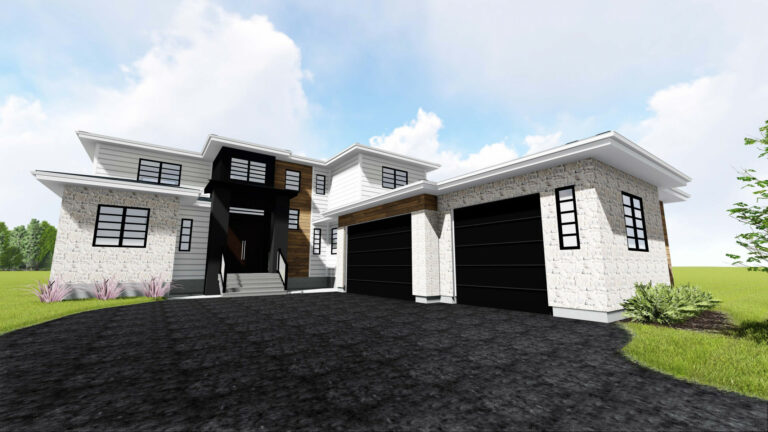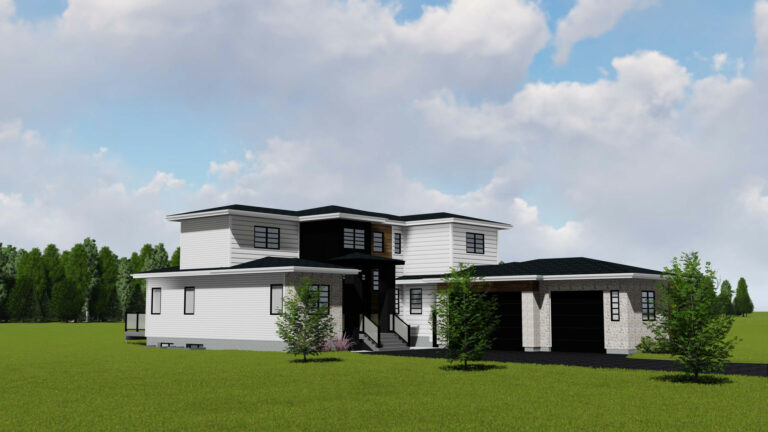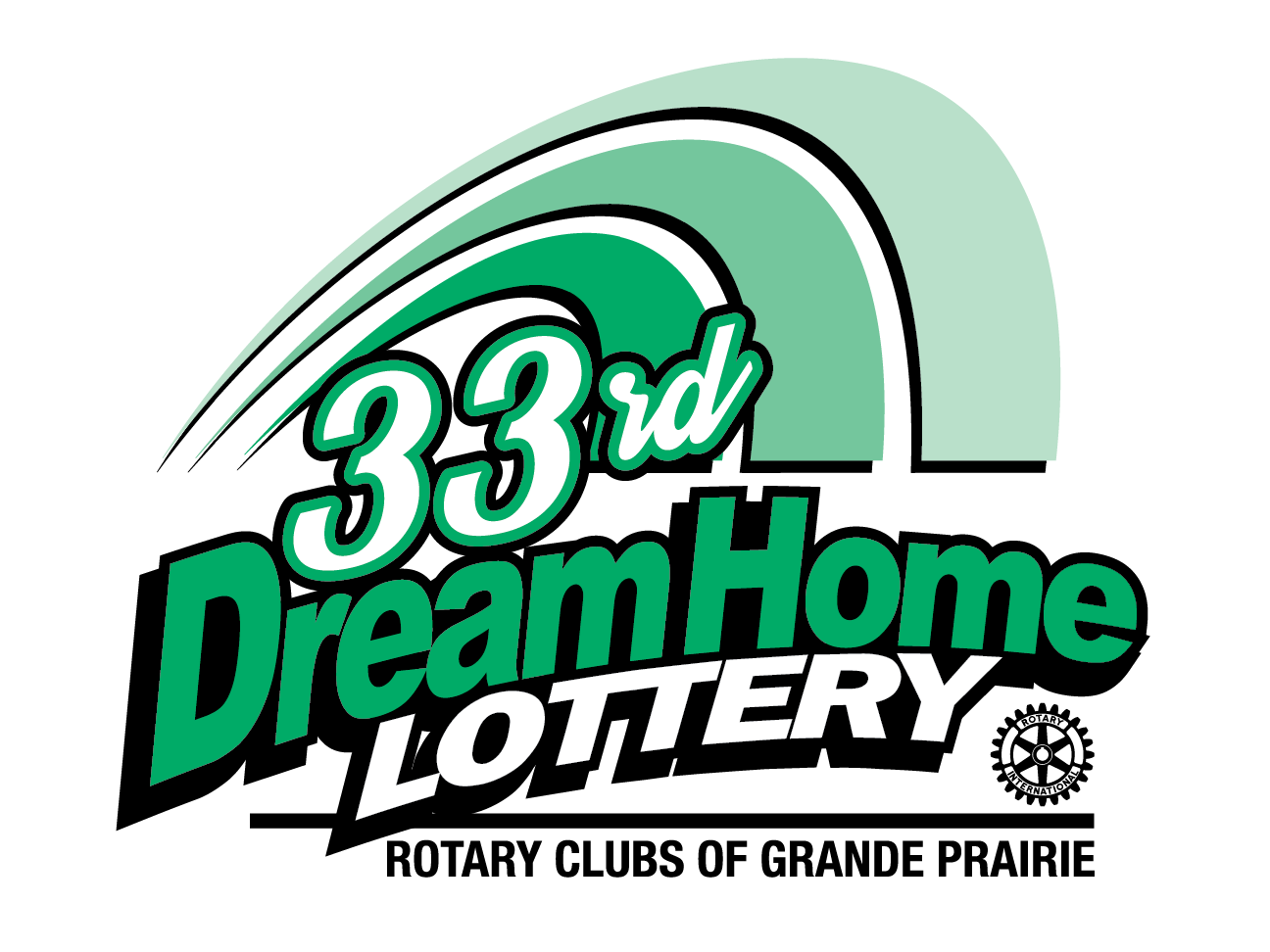The 2022
Dream Home
The 2022 Dream Home is built for family living and gracious entertaining!
From the inviting foyer to the rear entertaining deck, you will have 20 foot high ceilings, complete with wood beams over the stunning great room.
This home is a beautiful blend of modern and traditional elements. A mixture of warm whites, natural wood tones, paired with black and light grey accents. The black interior windows, lighting and accents create a modern feel while the warmth is added in by the warm whites, wood tones, handmade tile and natural looking stones. Streamlined finishes meet classic traditional elements to create a sense of family and gathering in a more casual, inviting way.


By Monarch Homes
Taylor Estates
4988 sq.ft.
4-Bedrooms
3.5-Bathrooms
The Heart of the Home
A stunning kitchen featuring Herringbone hardwood flooring throughout the main living space.
Tucked behind the kitchen is a Butler’s Pantry featuring a hidden pass-through door with easy access from the garage door.
Master of Suites
Step into the main floor Master Suite featuring a plaster finished fireplace accented by beautiful ceiling detail with shiplap and beams.
The large ensuite features a freestanding tub, curb less shower, double vanity, makeup counter, as well as double walk-in closets.
Kid Perfect
On the second floor you’ll find a space perfect for kids.
A bonus room with a large double desk for homework. Walkway with a view to below and two bedrooms with a Jack and Jill bathroom featuring a laundry chute that falls into a closed cabinet that sits above the washing machine.
The Fun Zone
The basement is set for entertaining and fun.
Bar area features a large island with seating on both sides. Enjoy the view of a fireplace and TV on one side and a large wine room on the other side.
Behind double hidden doors is a home theatre AND under the stairs is a hidden nook just for the kids.
