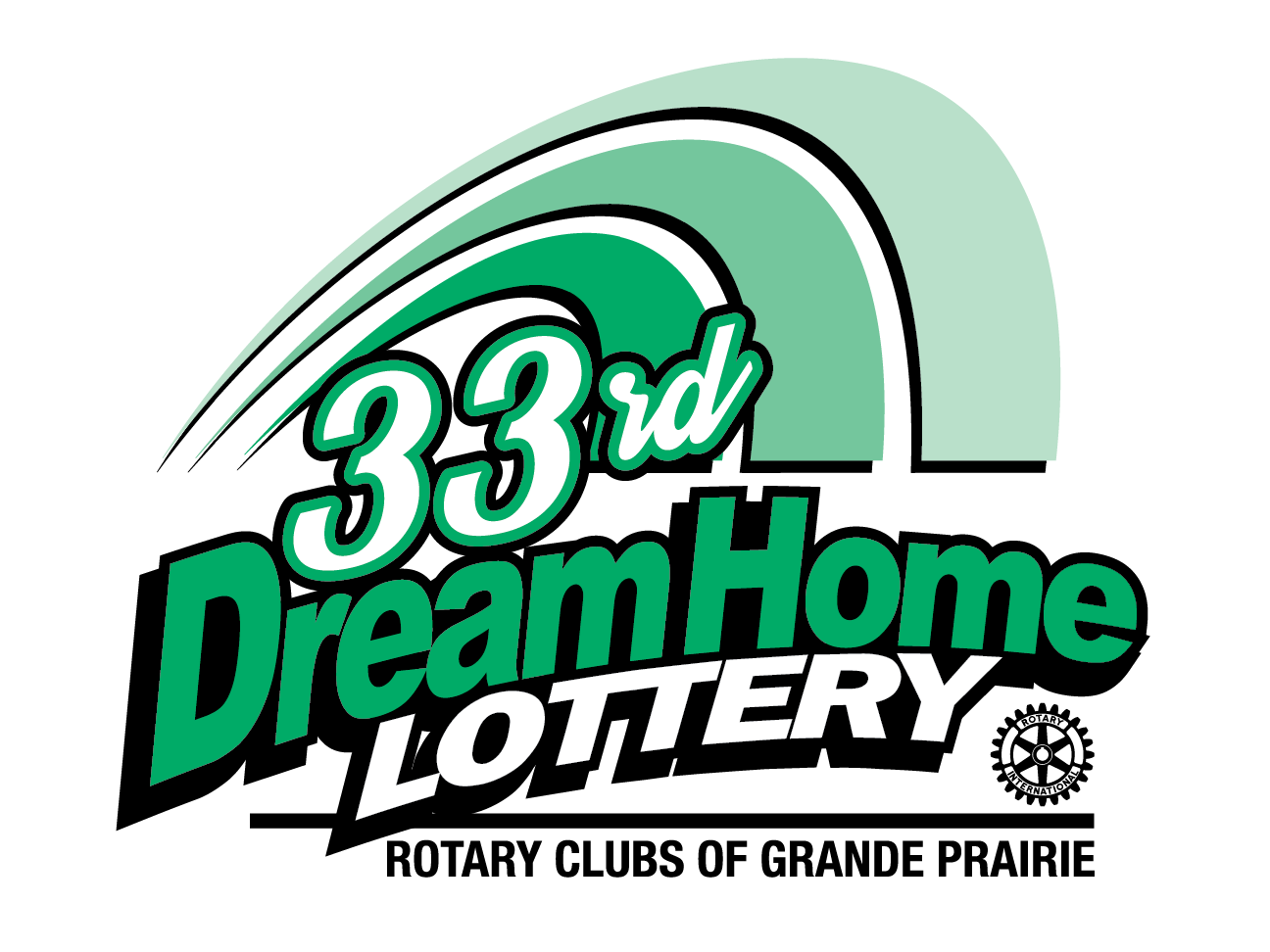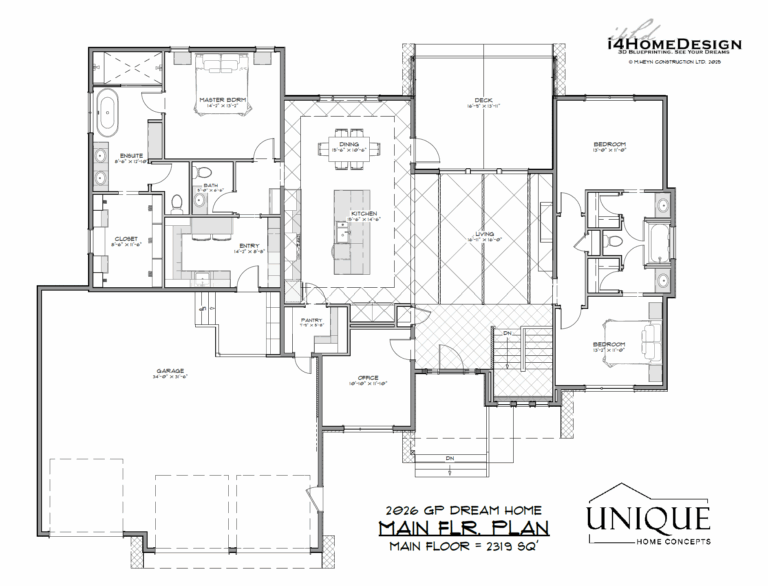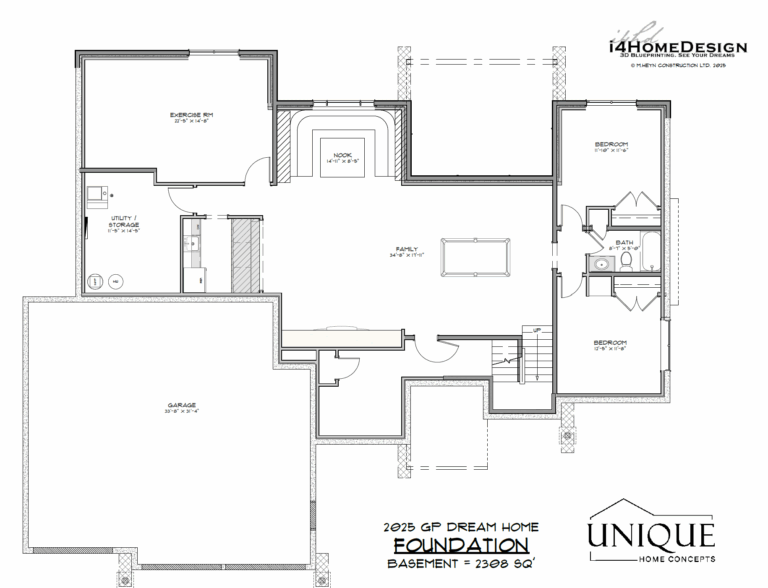2026 Floor Plans
& Colours
With 4627 sq. ft. of total developed space, this 5-bedroom, 3 1/2-bathroom floor plan should have something that appeals to everyone. This mid century modern design is characterized by clean lines, organic shapes, minimalism, and a strong emphasis on functionality.
Thank you to i4HomeDesign for providing the 2026 floor plans. Click on the image to enlarge.
INTERIOR COLOUR
All interior colours are supplied by Dulux Paint unless otherwise stated.
Moth Gray
(DLX1024-4)
Main Wall Colour, Trim Baseboards, Doors
Obligation
(DLX1135-7 )
Kids Bedroom Feature
Obsidian
(DLX1035-7 )
Kids Bedroom Feature
Black Magic
(DLX1001-7 )
Office Built In’s, Gym Feature, Bar, Basement Bedroom Feature
WALLPAPER
Neutral Ombre Wallpaper supplied by GrimmRose Cottage.
Dream Escape Wallpaper made by Wall Wraps
Neutral Ombre
Master Bedroom
Dream Escape
Master Bedroom
FLOORING & TILE
All tile and flooring are supplied by Michael’s Flooring unless otherwise stated.
Highland Oak
Vinyl Plank Throughout the Home
KitKat Pewter Matte
Laundry Room Backsplash
Regal Charcoal Black Matte
Ensuite Shower Floor
MaPierre Noir, 24 x 48
Ensuite Shower Walls
Richmond-Woody Revere
Jack and Jill Tub Surround
Glim Petrolio 2 x 9
Jill Vanity Backsplash
Remedy 2 x 10 Herbal
Jack Vanity Backsplash
Remedy – Antidote
Basement Tub Surround
Signs Ivory Silk
Basement Bar Backsplash
CATCH SIGHT OF AMAZING CURB APPEAL AND DESIGN ON THE EXTERIOR OF THE HOME
Abyss Black
Main Siding , Board and Batten
Cafe Noir
Feature Fluted Siding, Soffits
Classic Black
Feature Fluted Siding
Shadowdance Craft Warehouse Brick
Stone
Black
Fascia
Dual Black
Shingles
CABINETRY THAT MAKES A HOUSE A HOME
Cabinets are provided by Windy Acres Cabinetry.
Black
Laundry, Jack and Jill Vanities, Kitchen, Basement Bar
Sable Glow
Kitchen, Pantry, Laundry, Powder Room, Ensuite, Bar, Living Room Built-ins, TV Built-ins


