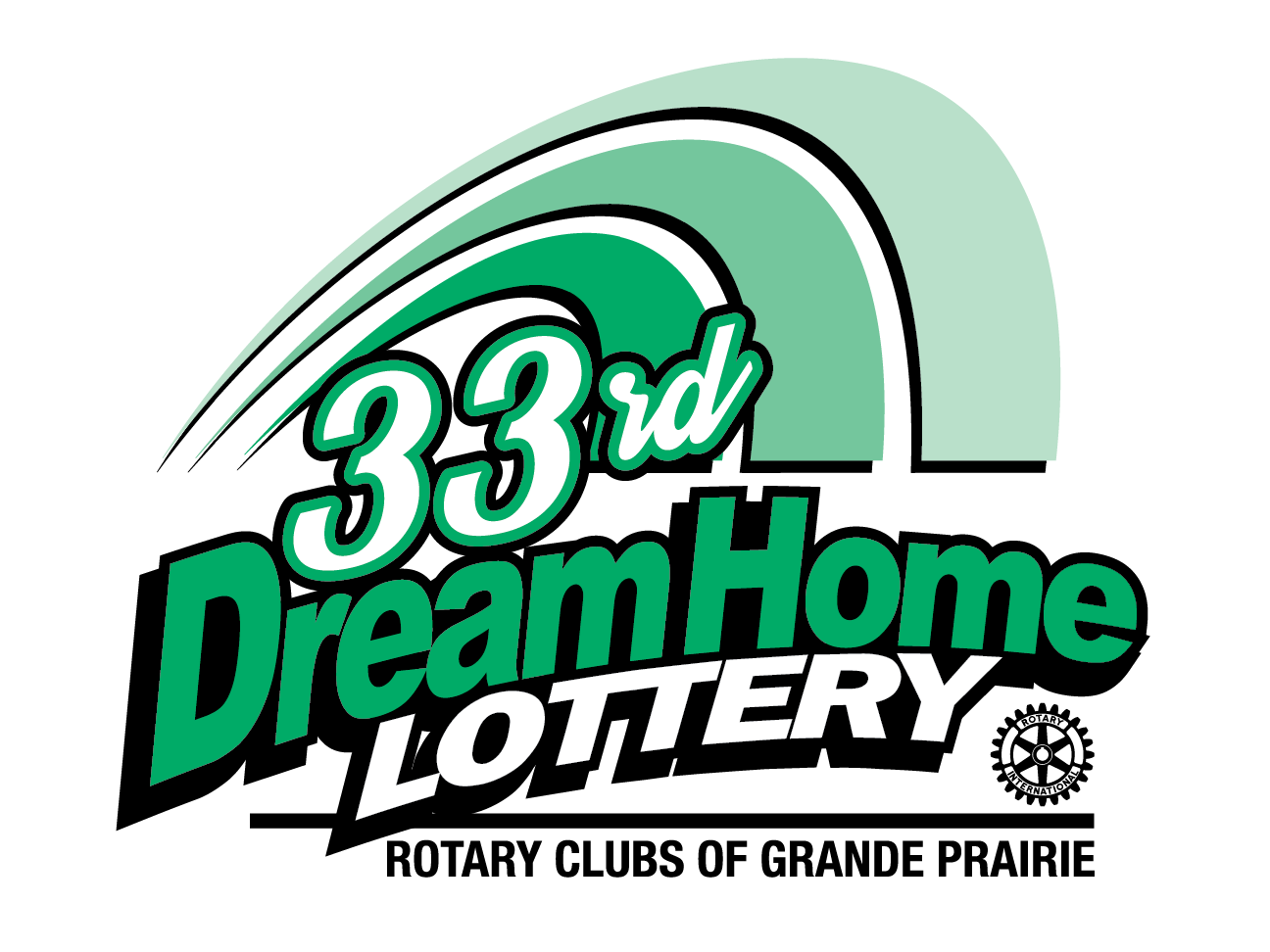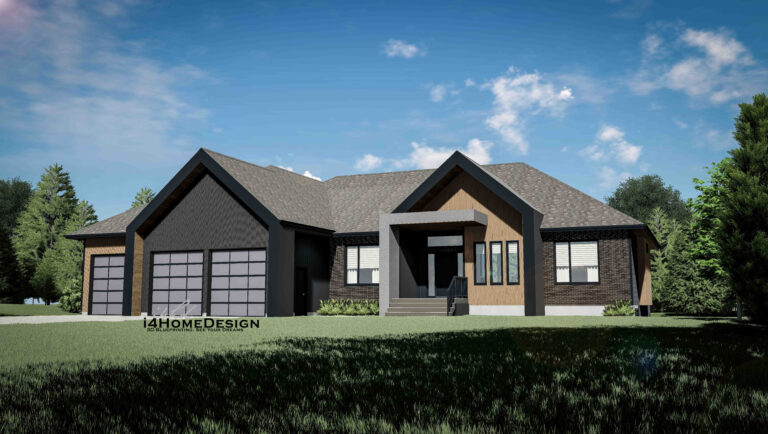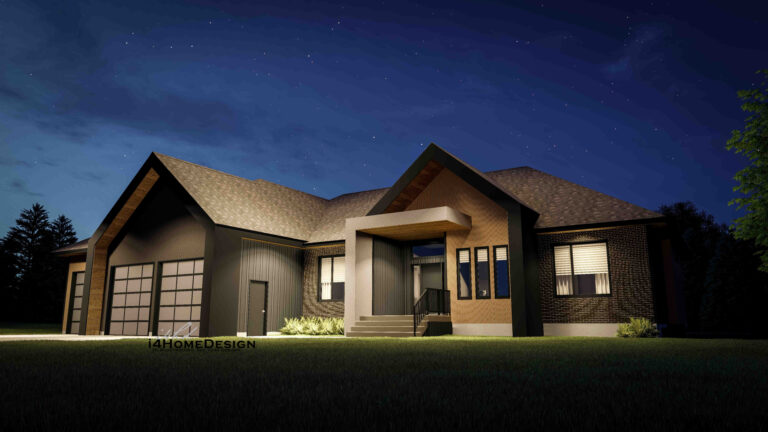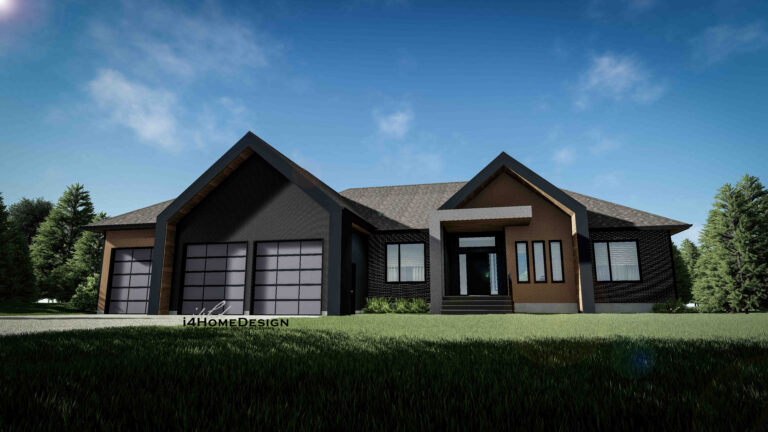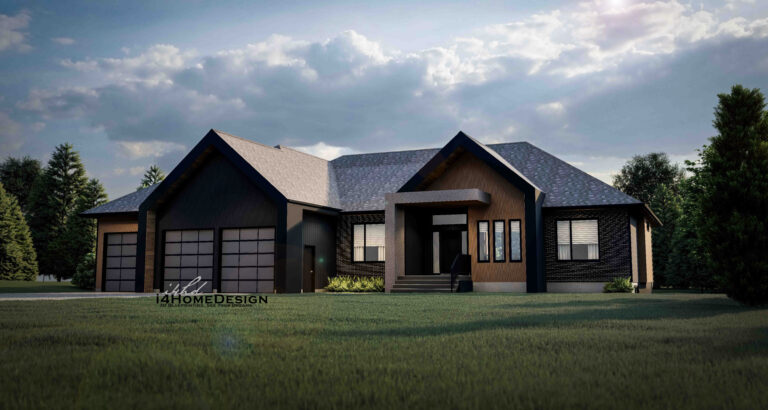The 2026
Dream Home
Welcome to this year’s Rotary Dream Home—a stunning bungalow once again built by Unique Home Concepts and designed by JMZ Contracting where mid-century modern meets timeless design.
Thoughtfully built for comfort, connection, and everyday living, this home blends architectural sophistication with practical family-friendly features.
By Unique Home Concepts
CARRIAGE LANE eSTATES
4627 sq.ft.
5-Bedrooms
3 1/2-Bathrooms
A HOME OF DISTINCTION
Step inside and experience the beauty of soft curves, rich textures, and warm, welcoming spaces. Clean lines meet archways, dark-toned woods, and striking architectural details that flow effortlessly throughout the home. Every corner reflects quality craftsmanship and purposeful design.
MAIN FLOOR LIVING
Enter through a spacious 3-car garage into a well-appointed mudroom and laundry area with plenty of storage. A stylish powder room greets you on the way to the heart of the home—an open-concept kitchen, dining, and living space designed for effortless entertaining. The home office is both functional and refined, offering the perfect space to focus or create.
The primary suite is a luxurious retreat, complete with a spa-inspired ensuite featuring a freestanding tub, oversized shower, and generous closet space. Two additional bedrooms share a Jack and Jill bathroom, ideal for kids or guests.
LOWER LEVEL COMFORTS
Downstairs, the home reveals its fun and functional side. Whether you’re mixing drinks at the full bar, watching the game, or challenging friends to pool or board games, this level has something for everyone. Two more guest bedrooms, a full gym, and generous storage space round out this versatile floor.
DESIGN & STYLE
The beauty of mid-century modern design is reimagined with soft curves, flowing arches, and rich materials. Dark-toned wood finishes carry seamlessly from the exterior into the home’s interior, complemented by luxury wide-plank flooring, exposed beams, and a slat wall. Every detail has been curated to balance style and comfort, creating a family-focused environment that encourages connection and relaxation.
BUILT FOR EVERYDAY LIFE
From everyday convenience to unforgettable moments, this home is built with your lifestyle in mind. A dedicated door from the garage to the pantry makes unloading groceries a breeze. In the living room, a stunning curved fireplace becomes the focal point, with views of the vaulted, covered deck.
Head downstairs for a lively pool match while watching the big game, or relax with a drink from the bar. A standout feature of the lower level is the games table, complete with built-in bench seating. This cozy nook is ideal for family game nights, puzzles, or casual meals, encouraging conversation and togetherness. It’s a thoughtful addition that blends function and fun—perfect for creating those everyday moments you’ll treasure.
Whether you’re hosting guests or enjoying quiet time with family, this home offers the perfect setting for comfort, connection, and lasting memories.
