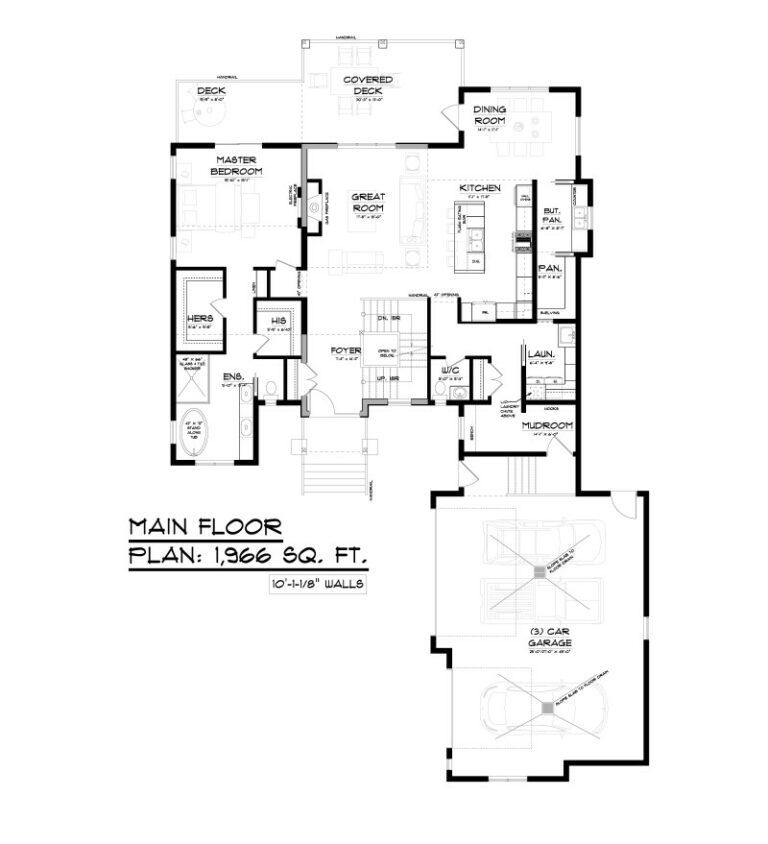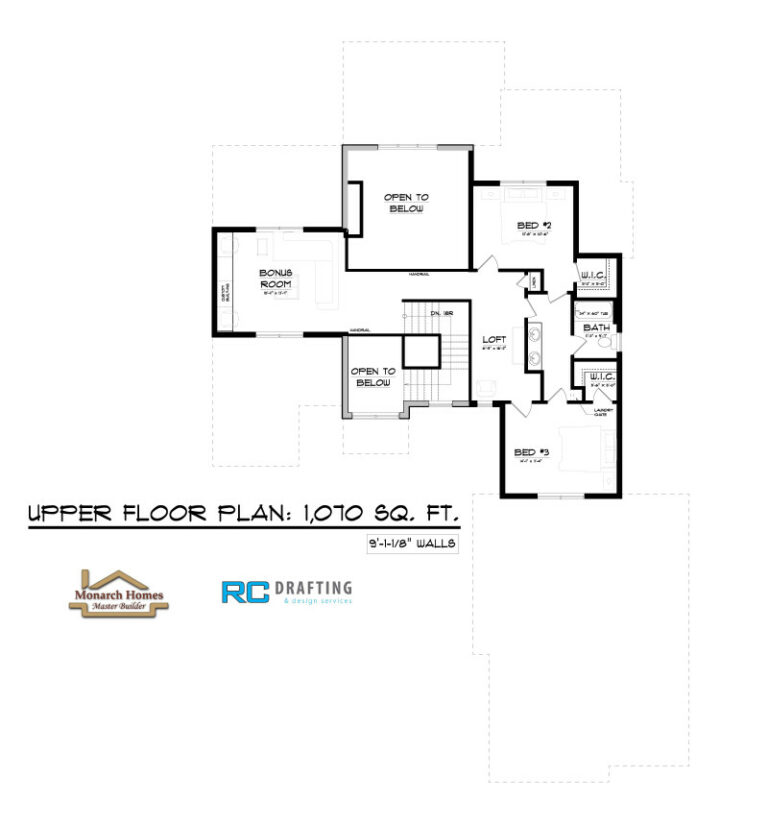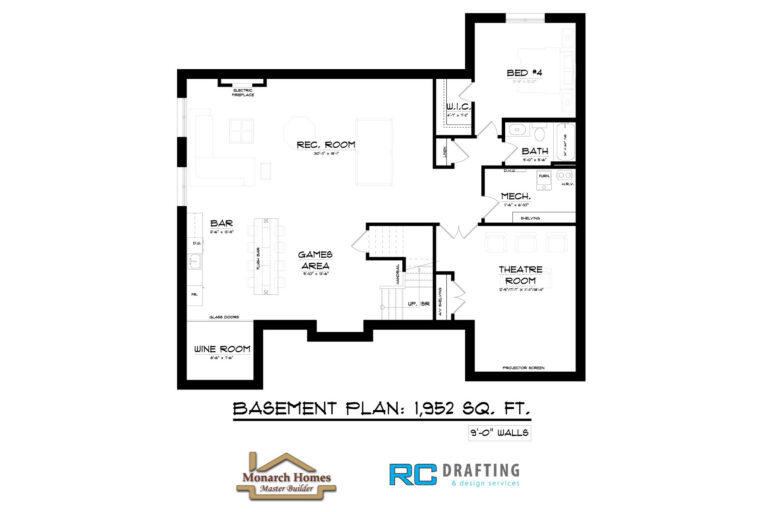A MIXTURE OF WARM WHITES WITH BLACK AND LIGHT GREY ACCENTS.
All interior colours are supplied by Cloverdale Paint unless otherwise stated.
White Dove OC-17
Main Wall Colours
White Dove OC-17
Trim Colour
White Dove OC-17
Interior Door Colour
Rosemary SW 6187
Kid’s Nook
STUNNING TILE AND FLOORING
All tile and flooring are supplied by Quality Floors unless otherwise stated.
Bricco Grigio
Mud Room Tile
Fiore Nero
Laundry Room Tile
Loft Ash
Ensuite Floor & Basement Bath Tile
Artisan White Glossy
Ensuite Shower & Upper Level Bath Tile
Diamond Series Calacatta Matte
Upper Level Bath Floor Tile
Frammenti Micro Bianco
Basement Bath Floor Tile
Loft Grey
Wine Room Tile
Harmony Cozy White
Basement Vinyl Plank Flooring
Kentwood Tundra Series Cirrus
Master Bedroom, Stairs & Upper Level Hardwood Flooring
Kentwood Brushed Oak Herringbone Athabasca
Main Floor Hardwood Flooring
Beige Clay
Carpet
CATCH SIGHT OF AMAZING CURB APPEAL AND DESIGN ON THE EXTERIOR OF THE HOME
With Hardie Siding and Eldardo Limestone
Arctic White
Front Elevation Siding
Tricorn Black
Board & Battten
Sun Bleacked Oak
Front Elevation Wood
Frost
Back & Side Elevation Siding
Eldarado Grande Banks Limestone
Exterior Stone
CABINETRY THAT MAKES A HOUSE A HOME
Cabinets are provided by Donovan Mills Cabinetry.
Maple – Nordic
Kitchen & Laundry Cabinets
Maple – Black
Butlers Pantry, Lower Level Bar & Washroom
Maple – Alabaster
Bonus Room Built in Cabinets
MDF – Natural Cream OC-14
Ensuite Cabinets
MDF – Dark Olive 2130-40
Jack & Jill Cabinets



