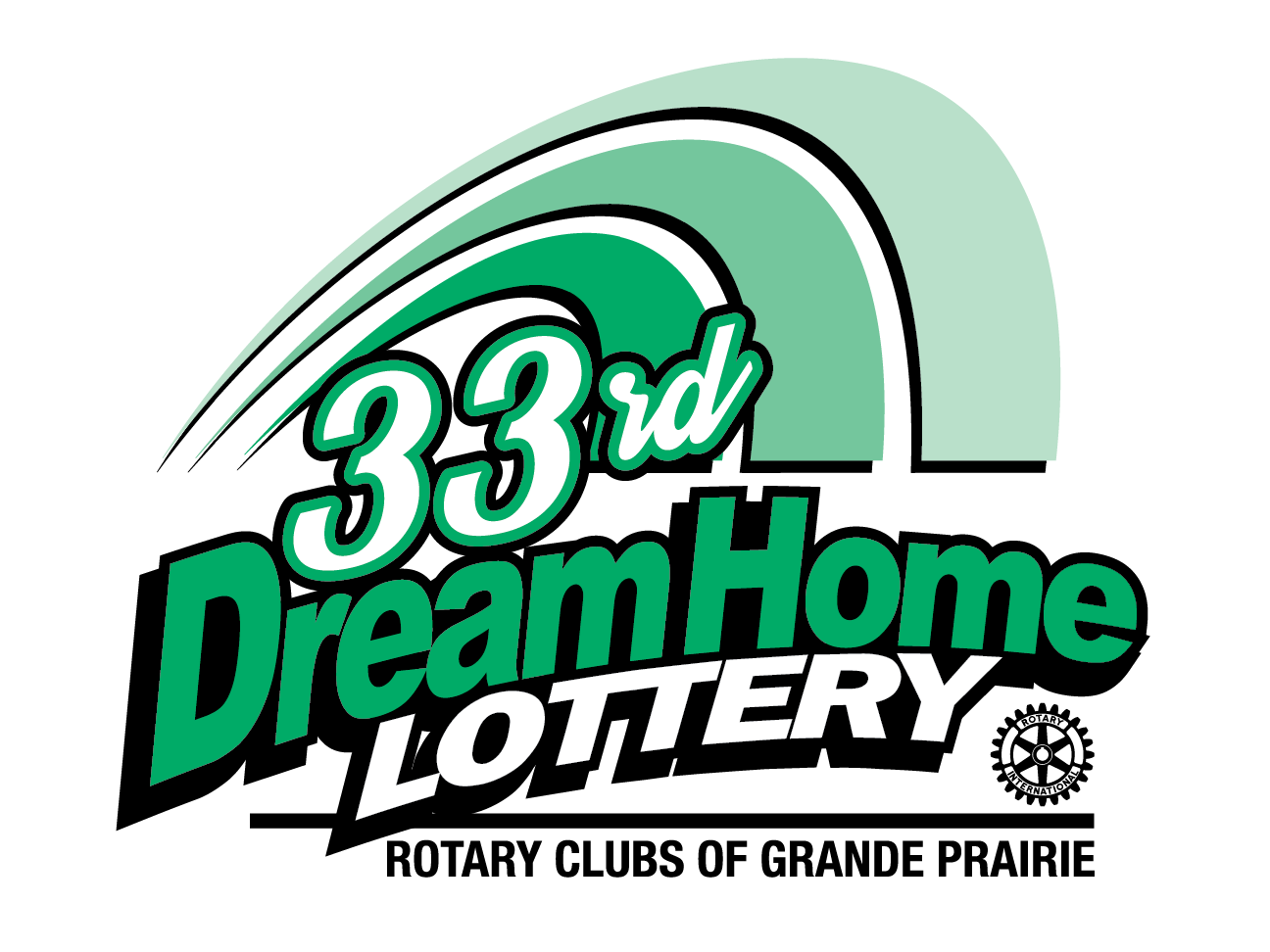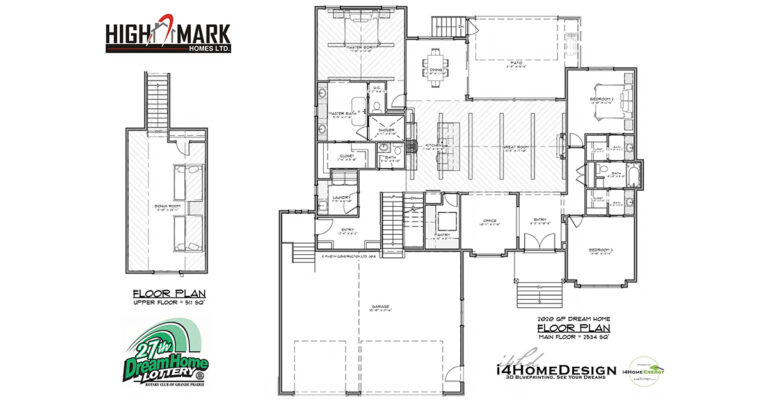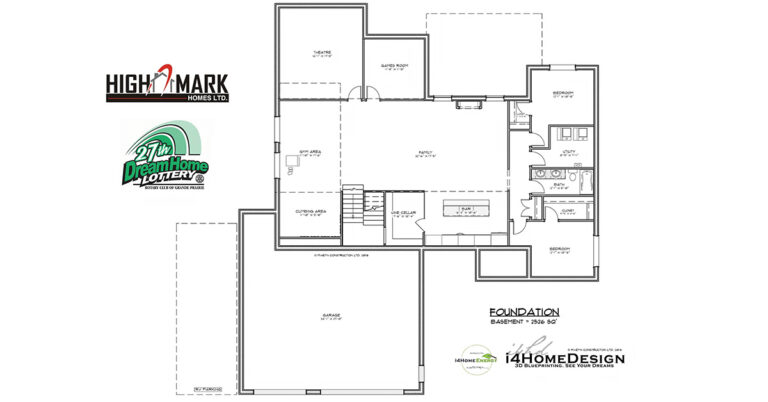The Home Integrates Warm Woods, Cozy Subdued Hues, And Simplistic Lines
All interior colours are supplied by Cloverdale Paint unless otherwise stated.
Mystic Fog 0019
Main Wall Colours
Standard White CA025
Trim, Doors and Loft
Mystic Fog 0019
Girls Room, Boys Room, Bedroom 4 & 5, Gym
Sauterne 0126
Girls Room
Spacebox 0493
Boys Room
Deep Sea Shadow 0480
Home Theatre
Ice Flow 0448
Loft
Catch Site of the Traditional Design on the Exterior of the Home
With Hardie Siding, Fieldstone Rock, = timbers and natural wood corbels.
Hardie Plank Cobblestone
Siding
Cashmere
Soffit/Fascia
Charcoal
Smart Trims – Custom Colour
IKO Cambridge, Driftwood
Shingles
Coronado – Minnesota Fieldstone – Huron
Rock
Colours for Home Cabinets
3D Cabinets worked with High Mark Homes on the colour choices.
Similar to Cloverdale “Deep Sea Shadow” 0480
Rear Entry/Laundry/Kitchen/Pantry
Custom Finish – Similar to flooring sample “Cigarro”
Kitchen Hutch/Powder Room
Similar to Cloverdale “Power Lunch” 0572
Jack & Jill/Ensuite/Basement Bathroom
Thermoplastic Flat Panel – Colour is Matte Black
Bar
Please note, all cabinets are based off the colours above and may not be an exact match.


