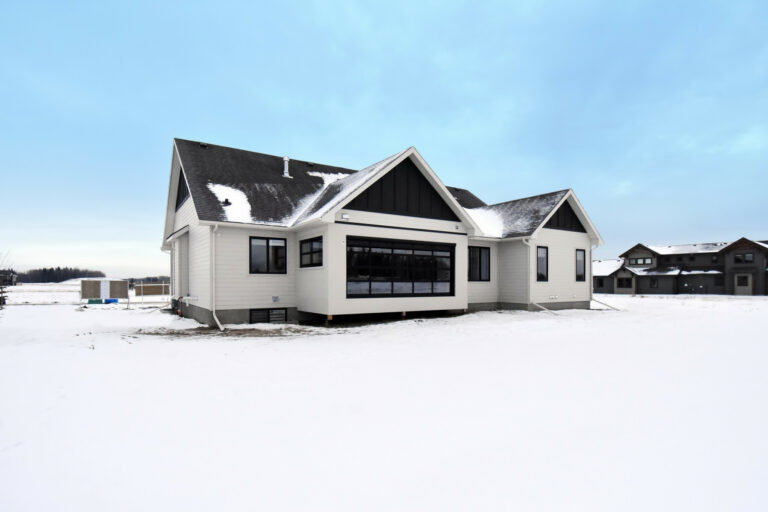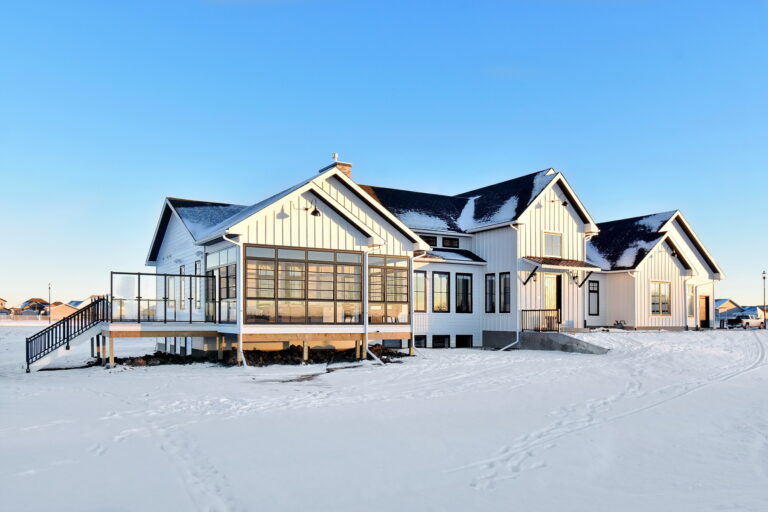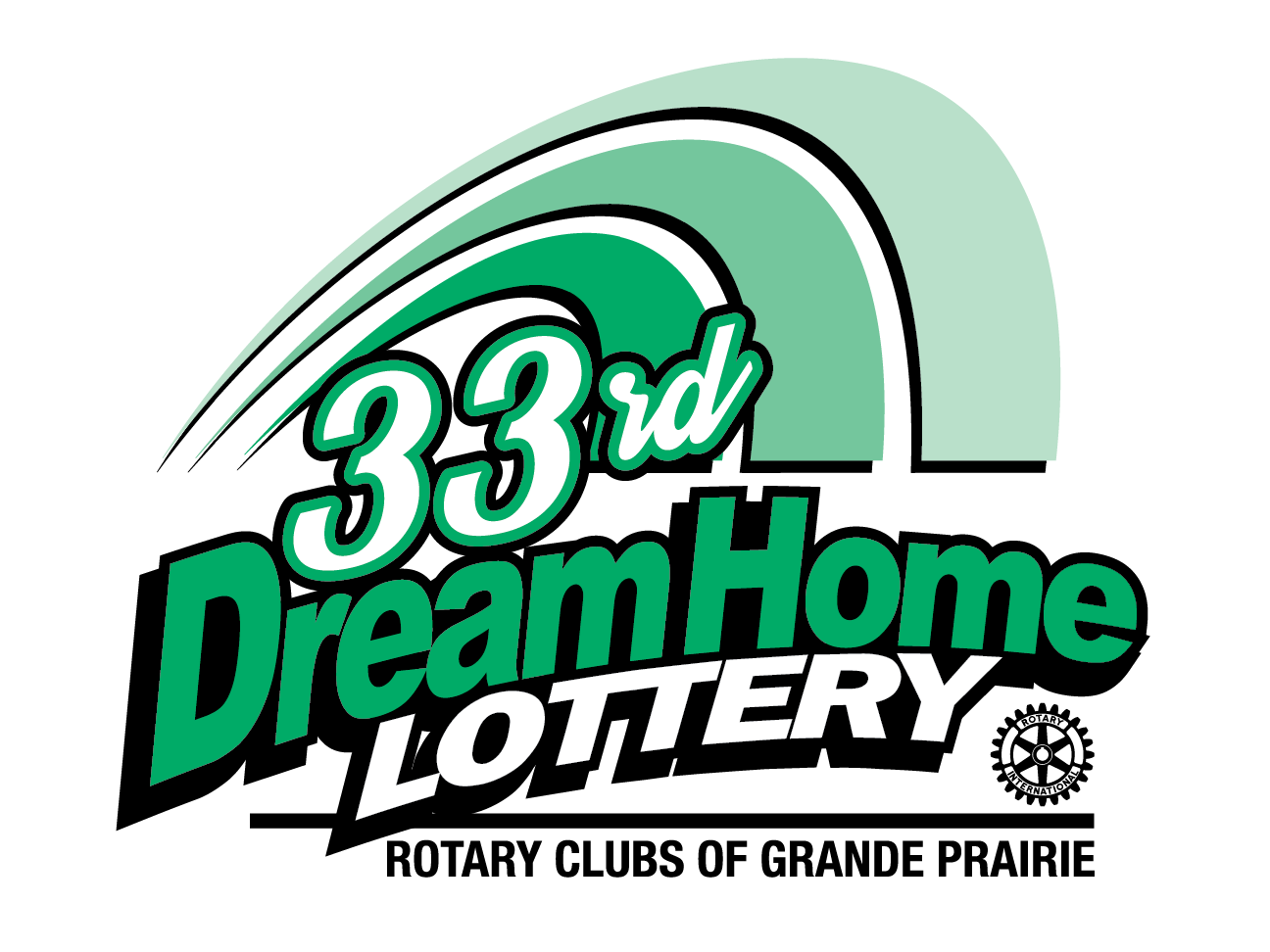The 2019
Dream Home
The 2019 Dream Home was designed and built by High Mark Homes. This home featured a modern farmhouse design, combining sleek, clean lines with the coziness of natural elements. The bright open floor plan allows the house to flow, breaking down barriers between indoor and outdoor spaces, evoking feelings of warmth and comfort.
This 2546sq ft. floor plan showcased a cozy, yet sophisticated, aesthetic to create a uniquely fresh take on the country living style. Integrating warm colors, timber beams and shiplap walls; the main entertaining area is sure to leave you breathless. A grand cabinet layout paired with an exquisite butler pantry will be sure to make cooking a “piece of cake”.


By High Mark Homes
Carriage Lane
2546 sq.ft.
5-Bedrooms
3-Bathrooms
A luxurious master retreat encompasses a spacious bedroom and Ensuite area, separated by rustic barn doors. Envision yourself unwinding in the tranquility of the ensuite shower. Next to the Ensuite is a vast walk-in closet, with custom shelving, offering easy access to the laundry area.
The basement is the source of entertainment in this 2019 Dream Home. Take a ride down the 18’ slide or take the stairs to uncover a massive indoor gym, wine cellar, theatre and wet bar, that making entertaining effortless.
The exterior is a true modern farmhouse, featuring white hardie siding complimented by black windows and gooseneck lighting. An inviting screened in porch and large deck area leave plenty of room for outdoor entertaining. 3 bay doors provide access to the large indoor RV parking and garage, leaving space for the ultimate man cave.
In this family-centered home it is no surprise that practicality reigns supreme. Functionality and usage are an integral part of the design fusing modern features, rustic elements, and industrial-inspired accents. When blended just right, the result is a sophisticated space that’s also warm and inviting.
